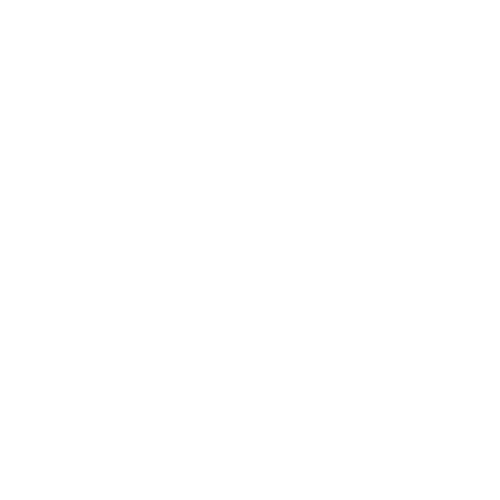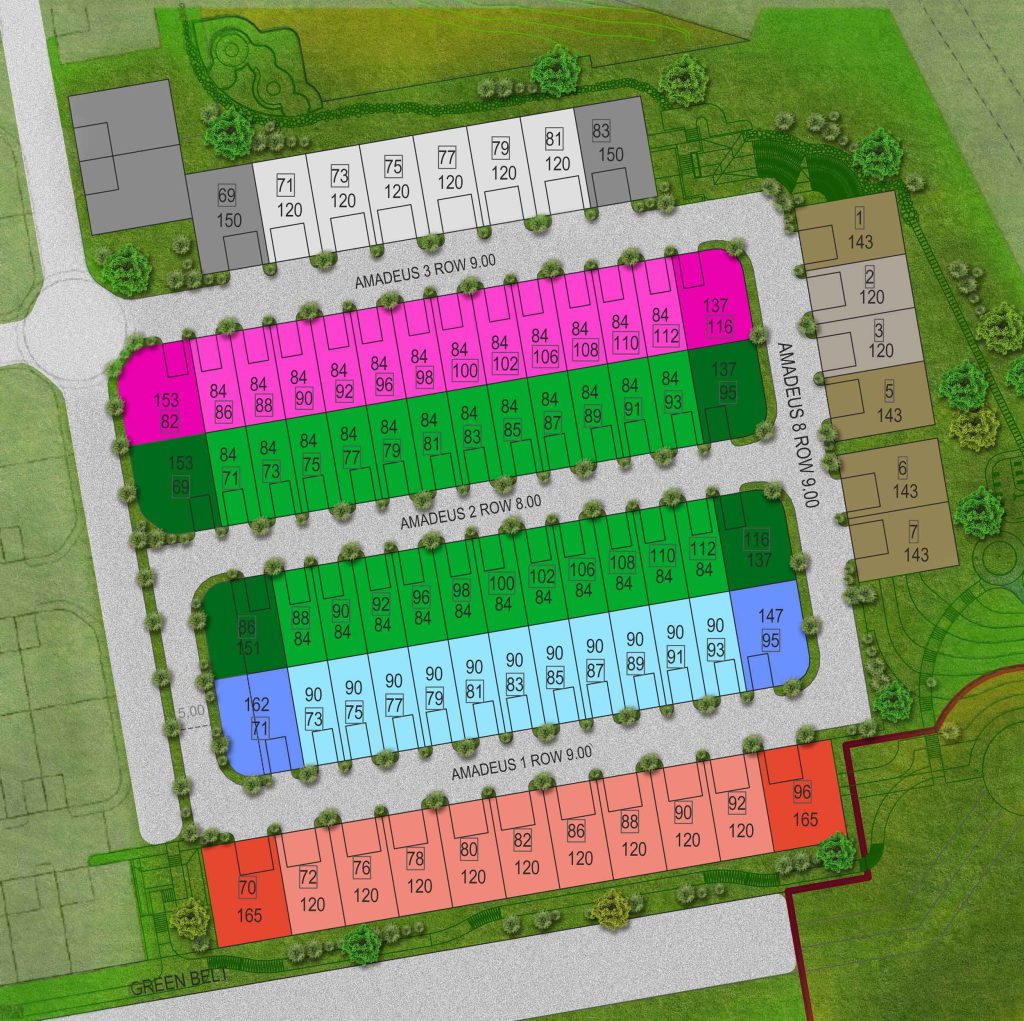
Limited Opportunity for Lucky Families to Own Amadeus Signature!
Only 79 homes with very smart layout to provide grand and cozy living experience, featuring open mountain views of Pangrango and Gede.
As the final cluster of the Amadeus series, continuing the success of the Salvador cluster, Amadeus I & II totaling 354 homes within our 28-hectare Kingsville District and adjacent to Rancamaya’s Northgate to Bogar City, homeowners in Kingsville will enjoy a complete development of residential, commercial, and lifestyle facilities within the remaining landbank of the legendary Rancamaya Phase I. This will definitely increase the value of your property, as well as provide a distinctive, healthy, and premium living experience.
Specification
Foundation
- Pile
Structure
- Reinforced concrete structure
Floor
- Homogeneous Tile 60×60 cm
Wall
- Constructed with high-quality red brick
- Finished with plaster and premium paint
Ceiling
- Dry Areas: Gypsum with a fine paint finish
- Wet Areas: Kalsiboard
Leaf door, window and frame
- Leaf door: Solid Engineering Door
- Windows Frame: Premium Aluminium (YKK/equivalent)
Roof
- Light Steel Frame
Carport
- Homogeneous Tile 60×60 cm
- Concrete Pergola, Solar Tuff Roof
Sanitary
- American Standard/equivalent
Electrical
- PLN 2.200 – 4.400 VA
Water Supply
- Supplied by PDAM
Smarthome System
- Smart video doorbell, smart doorlock, 3 CCTV, Smart IR remote controller, Alexa, Zigbee wall switch, Gateway hub
Secure Your Exclusive Unit Now
Only 79 Homes Available
Contact us today to schedule a private tour or inquire about the price list & brochure.
Click WhatsApp botton

